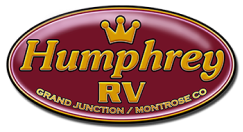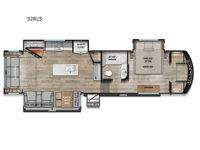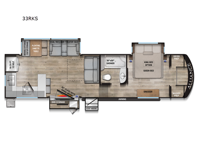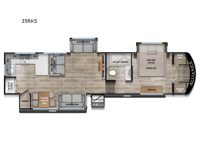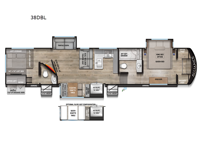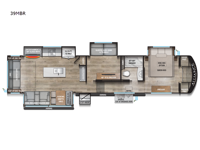Alliance RV Avenue Fifth Wheel RVs For Sale
Make an alliance with a great weekend getaway and an Avenue fifth wheel or travel trailer by Alliance RV! Their 101 in. wide-body construction and innovative storage solutions make each camping excursion one to remember.
Azdel composite sidewalls are throughout the inside and out to provide you with an RV made to last. The flush slide out floors prevent tripping, and the interior is carpet-free for an easier clean. You will also appreciate industry leading tank sizes, performance running gear, and an OTG Solar Package that will allow you to go off-grid when the adventure calls for it.
Start picking out your favorite camping spots to take a new Alliance RV Avenue fifth wheel or travel trailer to!
-
Avenue 32RLS

Alliance RV Avenue 32RLS fifth wheel highlights: 16 Cu. Ft. Refrigerator Kitchen ... more about Avenue 32RLS
Have a question about this floorplan? Contact Us
Specifications
Sleeps 4 Slides 3 Length 34 ft 11 in Ext Width 8 ft 5 in Ext Height 13 ft 4 in Hitch Weight 2000 lbs GVWR 13995 lbs Dry Weight 10500 lbs Fresh Water Capacity 98 gals Grey Water Capacity 106 gals Black Water Capacity 53 gals Available Beds Queen Refrigerator Type 12 Volt Refrigerator Size 16 cu ft Cooktop Burners 3 Shower Size 30" x 50" Number of Awnings 2 AC BTU 27000 btu TV Info LR 50" HDTV on Swing Mount Axle Count 2 Washer/Dryer Available Yes Shower Type Shower w/Seat Similar Floorplans
-
Avenue 33RKS

Alliance Avenue fifth wheel 33RKS highlights: Tri-Fold Sofa Queen Bed Slide Out ... more about Avenue 33RKS
Have a question about this floorplan? Contact Us
Specifications
Sleeps 4 Slides 3 Length 34 ft 5 in Ext Width 8 ft 5 in Ext Height 13 ft 4 in Hitch Weight 2180 lbs GVWR 13995 lbs Dry Weight 10200 lbs Fresh Water Capacity 98 gals Grey Water Capacity 106 gals Black Water Capacity 53 gals Available Beds Queen Refrigerator Type 12 Volt Refrigerator Size 16 cu ft Cooktop Burners 3 Shower Size 30" x 50" Number of Awnings 1 AC BTU 27000 btu TV Info LR 50" HDTV Axle Count 2 Washer/Dryer Available Yes Shower Type Shower w/Seat Similar Floorplans
-
Avenue 35RKS

Alliance Avenue fifth wheel 35RKS highlights: Dual Sleeper Sofas 16 Cu. Ft. 12V ... more about Avenue 35RKS
Have a question about this floorplan? Contact Us
Specifications
Sleeps 6 Slides 3 Ext Width 8 ft 5 in Ext Height 13 ft 5 in Hitch Weight 2400 lbs GVWR 14995 lbs Dry Weight 11300 lbs Fresh Water Capacity 98 gals Grey Water Capacity 106 gals Black Water Capacity 53 gals Available Beds Queen Refrigerator Type 12 Volt Refrigerator Size 16 cu ft Cooktop Burners 3 Shower Size 30" x 50" Number of Awnings 1 AC BTU 27000 btu TV Info LR 65" HDTV Axle Count 2 Washer/Dryer Available Yes Shower Type Shower w/Seat Similar Floorplans
-
Avenue 38DBL

Alliance RV Avenue 38DBL fifth wheel highlights: Rear Loft Above 60" x 70" Bed ... more about Avenue 38DBL
Have a question about this floorplan? Contact Us
Specifications
Sleeps 8 Slides 3 Length 41 ft 11 in Ext Width 8 ft 5 in Ext Height 13 ft 5 in Hitch Weight 2400 lbs GVWR 15995 lbs Dry Weight 12400 lbs Fresh Water Capacity 98 gals Grey Water Capacity 106 gals Black Water Capacity 53 gals Available Beds Queen Refrigerator Type 12 Volt Refrigerator Size 16 cu ft Cooktop Burners 3 Shower Size 30" x 50" Number of Awnings 2 AC BTU 27000 btu TV Info LR 50" HDTV Axle Count 2 Washer/Dryer Available Yes Shower Type Shower w/Seat Similar Floorplans
-
Avenue 39MBR

Alliance RV Avenue 39MBR fifth wheel highlights: 16 Cu. Ft. Refrigerator Kitchen ... more about Avenue 39MBR
Have a question about this floorplan? Contact Us
Specifications
Sleeps 6 Slides 4 Length 41 ft 11 in Ext Width 8 ft 5 in Ext Height 13 ft 5 in Fresh Water Capacity 98 gals Grey Water Capacity 106 gals Black Water Capacity 53 gals Number Of Bunks 1 Available Beds Queen Refrigerator Type 12 Volt Refrigerator Size 16 cu ft Cooktop Burners 3 Shower Size 30" x 50" Number of Awnings 2 AC BTU 27000 btu TV Info LR 50" HDTV, BR 40" TV Axle Count 2 Washer/Dryer Available Yes Shower Type Shower w/Seat Similar Floorplans
Avenue Features:
Standard Features
Exterior and Construction
- 101 Inch Wide-Body construction
- AZDEL composite sidewalls inside and out
- Benchmark chassis – Space Saver Upper Deck (N/A on TT)
- PVC Roof – lifetime warranty
Interior/Living
- No carpet throughout
- Flush slide out floors throughout
- No in-floor heat ducts (main level)
- Reinforced drawers
- Smart LED dimmer switch with flush can lighting
- Innovative storage solutions- hidden storage behind TV, inside end tables, inside ottoman & dinette chairs
- 16 cu. ft. 12 volt refrigerator
Utilities
- Industry leading tank sizes
- Water shut off valves at all major plumbing locations (N/A on TT)
- Smart wire- color coded & numbered
- Second A/C 13,500 BTU
Premium Package
- Independence Package
- Performance Running Gear
- Ready Connect
- OTG Solar Package
- 400 watt solar panel
- 40 amp MPPT charge
- Inverter prep
- Multiple outlets
Optional Features
- King bed
- Second A/C 13,500 BTU
- Third A/C 13,500 BTU
- Dual pane windows
Please see us for a complete list of features and available options!
All standard features and specifications are subject to change.
All warranty info is typically reserved for new units and is subject to specific terms and conditions. See us for more details.
Due to the current environment, our features and options are subject to change due to material availability.
Manu-Facts:

Our mission is simple - Provide our customers with the best RV ownership experience! This means creating long-term alliances with our family of product owners and dealer partners, and exceeding expectations every step of the way.
Our vision is to create a product driven by our customers, through their experience and input, and execute on those ideas at the highest level. Innovation and product development is best done in collaboration with the RVing community, and we are listening. Many of us here at Alliance RV have spent the majority of our careers in the RV industry, and we believe our RV owners and dealer partners will welcome an independent and truly different manufacturer that is transparent and dedicated to their customers.
Located on 110 acres in the heart of Elkhart, Indiana, Alliance RV recently broke ground on our state-of-the-art production facility. Production will begin in January 2020 with our first product line focused on the luxury fifth wheel market. As our progress continues and our designs unfold, we encourage you to join our Facebook group (Alliance RV Group). We are constantly (and obsessively) engaging our future customers to drive what we build at Alliance RV.
